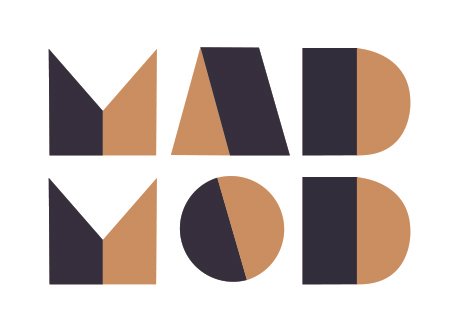Ranch House Revamp for Madison Modern Home's owner/designer Robin DeCapua
The most difficult project for any designer is one's own house. I recently took on such a project: The 1955 Glendale, CA ranch-style home I share with my husband Jerry. Our home is on Madison Way and served as the inspiration for our company's name. So one might say this is "THE Madison Modern Home." Over the course of 15 or so years, we had slowly remodeled each room (sometimes more than once!), but had never taken a completely fresh look at the home. It was a little here, a little there. You know the story...
So we started with installing hardwood floors throughout the 1,400 square-foot space and painting everything Benjamin Moore's Smoke Embers. Then we cleared out any furniture that wasn't going to work. But we were left with a pretty empty house. So many possibilities, though...
ABOVE: The living room -- ready for a transformation. Floors are in -- but not much else. We know we're keeping the sectional sofa, but the rest has got to go!
To complete the transformation, we also painted our fireplace white to fit the Mid Century modern vibe we were after. But with that done, what's a girl to do? Get to shopping!
Our first big purchase was the Baxter Rug in Indigo from Crate and Barrel. We added a Mid Century modern coffee table found at Pepe's Furniture in Echo Park, a Barce-CLONE-a chair purchased from a friend, pillows from Etsy, a fiddle leaf fig, an open architecture bookcase, a vintage credenza (also from Pepe's) and a Serge-Mouilles inspired floor lamp
Over a cowhide rug, more Etsy pillows top a pair of West Elm Lucas Swivel Base Chairs
A Saarinen side table provides a sinuous white platform for coffee and reading materials. The finished fireplace now features a screen from Crate and Barrel.
Looking toward the entry, where we removed a pony-wall to enlarge the space, you see a modern wood console and a Mid Century modern chair we found on craigslist in 2008 and had reupholstered in rich blue.
One of the challenges inherent in creating two separate living spaces in one great room is rugs. Also, how do you deal with a chamfered-front fireplace? The organic free-form cowhide rug serves the smaller space, while a room-filling 9x12 fills the larger. The magazine rack was a Crate and Barrel find.
I knew I wanted to work with indigo as my base color. And a red-orange accent. Black, white and green play supporting roles as well. The bookcase was treated with a mostly neutral palette, accented with hits of bright hues and warm wood.
I had some custom pillows made from vintage Persian rug fragments and gathered odd and interesting objects found at thrift stores and collected over the years.
Our dining room needed a jolt of red-orange, and West Elm's Mid Century Dining Chair was just the ticket. We paired them with a handmade table and framed B&W Beatles photos
Since the kitchen opens right onto the dining room, we decided to rip out the existing kitchen island and replace it with Crate and Barrel's Sheridan Kitchen Island. Our kitchen had been repainted a year ago, and we had replaced cabinet knobs and pulls, so it was pretty much updated already
The next rooms to address were the master bedroom and the guest room. Each was treated to a rug, a queen size bed, nightstands, lamps found at Home Goods, new bedding -- and more Etsy pillows!
In the master bedroom, we faked a huge window behind the bed by running grommet top curtains from IKEA all along the wall to conceal an offset, badly placed window
The guest room has enough space for a small desk and chair. The desk is from one of IKEA's new lines

















